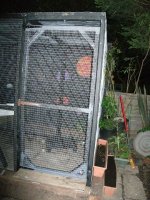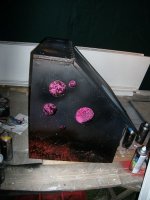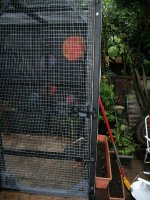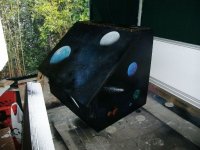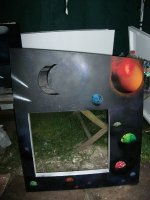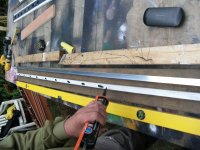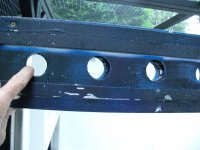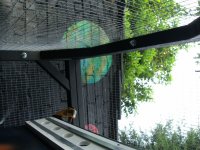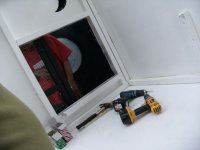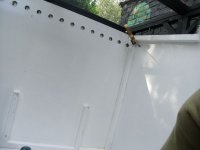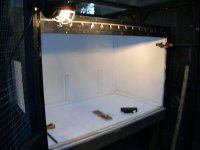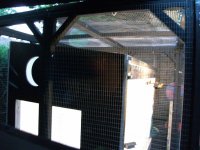You are using an out of date browser. It may not display this or other websites correctly.
You should upgrade or use an alternative browser.
You should upgrade or use an alternative browser.
Building a new run
- Thread starter Castara
- Start date
Castara
New member
Sweet dreams for the chooks!
Will they each get a daily horoscope?
Will they each get a daily horoscope?
Castara
New member
There's a thought, lol
Castara
New member
Ok , Away from the decor and back to more serious maters . door secure (except one tiny little bit at the top , to be done  01 ) , We've got 2x thumbturns (like you get bottom n top a shed , they look silly , but they will stop the top and bottom of your door warping in the weather :ugeek: ); . One bolt with a carabine to keep it shut
01 ) , We've got 2x thumbturns (like you get bottom n top a shed , they look silly , but they will stop the top and bottom of your door warping in the weather :ugeek: ); . One bolt with a carabine to keep it shut  . could be a padlock I suppose, and a ring handle latch that opens from the inside as well
. could be a padlock I suppose, and a ring handle latch that opens from the inside as well 
Attachments
Castara
New member
chrismahon
Well-known member
The decoration is truly amazing Castara. Seems a shame to use it for chickens.
Castara
New member
Cheers Mate , Just a bit a spray paint and some old magazine pages , not that hard really I only tried it out once before , But hey, with you tube any one can become a master LOL. Cheek out mexican spray paint street artists on you tube n have a go
Castara
New member
Castara
New member
Castara
New member
Castara
New member
Castara
New member
Castara
New member
Castara
New member
Castara
New member
It seems in my haste I have made an error :roll: , Particularly annoying when , after cheeking my original drawings :ugeek: , I realize I was right in the beginning.
Frustrated with our schedule of works,( and my Ideas) being continuously put to committee, discussed, ratified, philosophized, conjectured and argued over ("just cause I'm playin devils advocate you understand" He said) :x I cut the front out in haste and frustration and didn't allow for the width of the Ply (Which coincidentally turns out to be even more rubbish than I first thought, ) varying as it does in thickness from 15mm to 18mm , So the end result being that the front and back are short , not to much of a problem at the back , but at the front ,the framing protrudes in the way of the door ... So I must add some more framing to get clear , It can be done, but it will leave the door proud of the rest of the front . But i should be able to hide that with some beading along the top, And 'Beading' ( the stuff you get in timber merchants, all shapes and sizes in the rack with the dowel) will hide the descrepency that has appeared at the sides 01 , Or now the sides are shorter the walls dont sail over the floor but sit on it , not good really , as its best to have the wall sail over the floor to allow water to run off and not seep under and on to the floor
01 , Or now the sides are shorter the walls dont sail over the floor but sit on it , not good really , as its best to have the wall sail over the floor to allow water to run off and not seep under and on to the floor  09 The upside is the door will hang on a stronger section of framing which is good as I was becoming concerned that they were getting a bit heavy , what with perches and auto pop hole gizmos windows etc all hanging on the doors as well as the frames of the doors which are 2"x2" and heavy . I'm sure theirs a moral in this somewhere about sticking to the drawings or cheaking as you go along or WORKING WITH YOUR FATHER :evil:
09 The upside is the door will hang on a stronger section of framing which is good as I was becoming concerned that they were getting a bit heavy , what with perches and auto pop hole gizmos windows etc all hanging on the doors as well as the frames of the doors which are 2"x2" and heavy . I'm sure theirs a moral in this somewhere about sticking to the drawings or cheaking as you go along or WORKING WITH YOUR FATHER :evil:
Frustrated with our schedule of works,( and my Ideas) being continuously put to committee, discussed, ratified, philosophized, conjectured and argued over ("just cause I'm playin devils advocate you understand" He said) :x I cut the front out in haste and frustration and didn't allow for the width of the Ply (Which coincidentally turns out to be even more rubbish than I first thought, ) varying as it does in thickness from 15mm to 18mm , So the end result being that the front and back are short , not to much of a problem at the back , but at the front ,the framing protrudes in the way of the door ... So I must add some more framing to get clear , It can be done, but it will leave the door proud of the rest of the front . But i should be able to hide that with some beading along the top, And 'Beading' ( the stuff you get in timber merchants, all shapes and sizes in the rack with the dowel) will hide the descrepency that has appeared at the sides
Castara
New member
Not sure if this will work , but I shall be buildin to this musical soundscape today  http://youtu.be/87TrQyoTQR4
http://youtu.be/87TrQyoTQR4
Castara
New member
It works, What a great forum this is  08 Maybe we should have a new thread 'Chicken music' ??
08 Maybe we should have a new thread 'Chicken music' ??
tygrysek75
Member
Wow,this is so nice I wanna move inn Good working song too
Good working song too
chrismahon
Well-known member
Can't play the song Castara as I've removed the speakers from the PC. Take heart in the fact that I have spent a lifetime designing things for a living and still make mistakes. The first one you build is the 'prototype' ,made to sketches which proves the design works by means of a 'user trial' (the chickens and you). The next one checks the final working drawings and the third checks the prescribed assembly method and sequence. The 4th should be right for manufacture but in my experience of the Automotive Industry even the 400th is still wrong!!! Just remember a Camel is actually a Horse designed by Comittee.
As this is your first ever coop and run and you have been hampered by Committee decisions and duff materials I think you have done remarkably well. Bet you can't wait to make the next one!
As this is your first ever coop and run and you have been hampered by Committee decisions and duff materials I think you have done remarkably well. Bet you can't wait to make the next one!
Latest posts
-
-
-
Topic Of The Week: Winter Egg Production: Challenges and Successes
- Latest: CherishedFowlGuardian
-
-
I recently lost my Lizzy. She couldn't walk for two years. I was her legs. Isn't she beautiful!
- Latest: CherishedFowlGuardian
-
-
-

