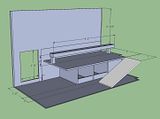miless2111s
New member
- Joined
- Feb 23, 2014
- Messages
- 25
- Reaction score
- 0
HI
We are starting the ground work for our first chicken run and coop (along with all the other jobs required to actually allow this such as re-locting the blow up greenhouse etc etc! ) As such this is the first of many posts from me asking for advice or bouncing ideas off you all! (I promise I will use the search button first though).
) As such this is the first of many posts from me asking for advice or bouncing ideas off you all! (I promise I will use the search button first though).
I am currently planning to sit the frame of the run on a sunken brick/block wall around 1'-2' deep (with 1 or two courses of bricks on top) so the fox can't dig down and the frame isn't in contact with the soil. This gives me the opportunity should I want to to raise the level of the actual run up a few inches (though this isn't great from the POV of my height at 6'3" ) The run will be 5-6' at the front and 6'7' at the back wall. The covering will be Onduline or similar - in green across the whole run. The run dimensions are 6' x 11' and it is sited in the corner of the garden protected by the 7' wall to the left and the neighbour's garage wall to the back.
) The run will be 5-6' at the front and 6'7' at the back wall. The covering will be Onduline or similar - in green across the whole run. The run dimensions are 6' x 11' and it is sited in the corner of the garden protected by the 7' wall to the left and the neighbour's garage wall to the back.
The coop will be raised off the floor and supported by the posts of the run. My first thoughts are for a 2' gap under the coop - does this seem sensible?
The big question for tonight though is the make up of the actual run. Obviously I don't want just mud so I have the opportunity to go as deep as I want in terms of making a well drained sub base. My first thoughts are a foot or so of crushed hardcore vibrated down into a solid but well draining sub base, topped of with some sand and a membrane. This will ensure that the whole thing is well drained (we're on chalk mainly). Then I am tempted to put down more sand or possibly Aubiose (picked up from my searches on here).
* How much crushed hardcore depth do I need or is this overkill?
* Do I need membrane? or does anything that grows through just get weeded by the girls? (or is there another reason for the membrane?)
* How deep does the wall need to go to stop the fox?
Thanks
We are starting the ground work for our first chicken run and coop (along with all the other jobs required to actually allow this such as re-locting the blow up greenhouse etc etc!
I am currently planning to sit the frame of the run on a sunken brick/block wall around 1'-2' deep (with 1 or two courses of bricks on top) so the fox can't dig down and the frame isn't in contact with the soil. This gives me the opportunity should I want to to raise the level of the actual run up a few inches (though this isn't great from the POV of my height at 6'3"
The coop will be raised off the floor and supported by the posts of the run. My first thoughts are for a 2' gap under the coop - does this seem sensible?
The big question for tonight though is the make up of the actual run. Obviously I don't want just mud so I have the opportunity to go as deep as I want in terms of making a well drained sub base. My first thoughts are a foot or so of crushed hardcore vibrated down into a solid but well draining sub base, topped of with some sand and a membrane. This will ensure that the whole thing is well drained (we're on chalk mainly). Then I am tempted to put down more sand or possibly Aubiose (picked up from my searches on here).
* How much crushed hardcore depth do I need or is this overkill?
* Do I need membrane? or does anything that grows through just get weeded by the girls? (or is there another reason for the membrane?)
* How deep does the wall need to go to stop the fox?
Thanks





