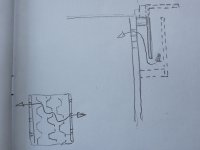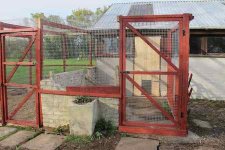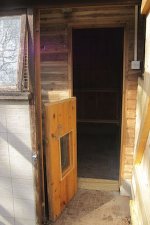chickenfan
Active member
- Joined
- Mar 9, 2013
- Messages
- 1,049
- Reaction score
- 0
A friend has made me a lovely poultry house with some ventilation holes near the roof and a meshed window that can be open and shut, but the ventilation needs to be increased as I'm finding some of my healthy birds sneezing for the first time. Does anyone know if there are any particular principles to this? Should there be some ventilation at the bottom, below the perches, or should it just be above where they perch (above head height)?
Are there also ways to keep it reasonably dark (re cockerels)
Are there also ways to keep it reasonably dark (re cockerels)



